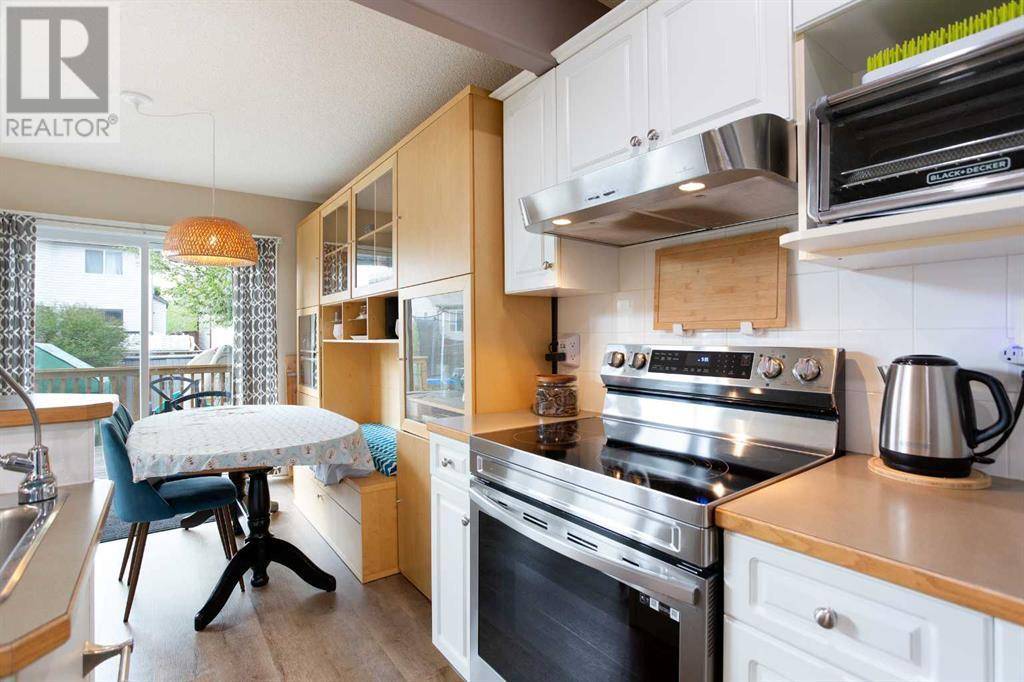3 Beds
3 Baths
1,380 SqFt
3 Beds
3 Baths
1,380 SqFt
OPEN HOUSE
Sun May 25, 12:00pm - 3:00pm
Key Details
Property Type Single Family Home
Sub Type Freehold
Listing Status Active
Purchase Type For Sale
Square Footage 1,380 sqft
Price per Sqft $471
Subdivision Royal Oak
MLS® Listing ID A2218897
Bedrooms 3
Half Baths 1
Year Built 2001
Lot Size 4,014 Sqft
Acres 0.092170306
Property Sub-Type Freehold
Source Calgary Real Estate Board
Property Description
Location
State AB
Rooms
Kitchen 1.0
Extra Room 1 Basement 21.83 Ft x 12.92 Ft Living room
Extra Room 2 Main level 10.33 Ft x 9.50 Ft Kitchen
Extra Room 3 Main level 10.75 Ft x 10.33 Ft Dining room
Extra Room 4 Main level 13.42 Ft x 12.58 Ft Living room
Extra Room 5 Main level 5.33 Ft x 4.67 Ft Laundry room
Extra Room 6 Main level 5.00 Ft x 4.67 Ft 2pc Bathroom
Interior
Heating Forced air,
Cooling None
Flooring Carpeted, Vinyl Plank
Fireplaces Number 1
Exterior
Parking Features Yes
Garage Spaces 2.0
Garage Description 2
Fence Fence
View Y/N No
Total Parking Spaces 4
Private Pool No
Building
Lot Description Landscaped
Story 2
Others
Ownership Freehold
Virtual Tour https://youtu.be/jABmhDFq6U4
"My job is to find and attract mastery-based agents to the office, protect the culture, and make sure everyone is happy! "







