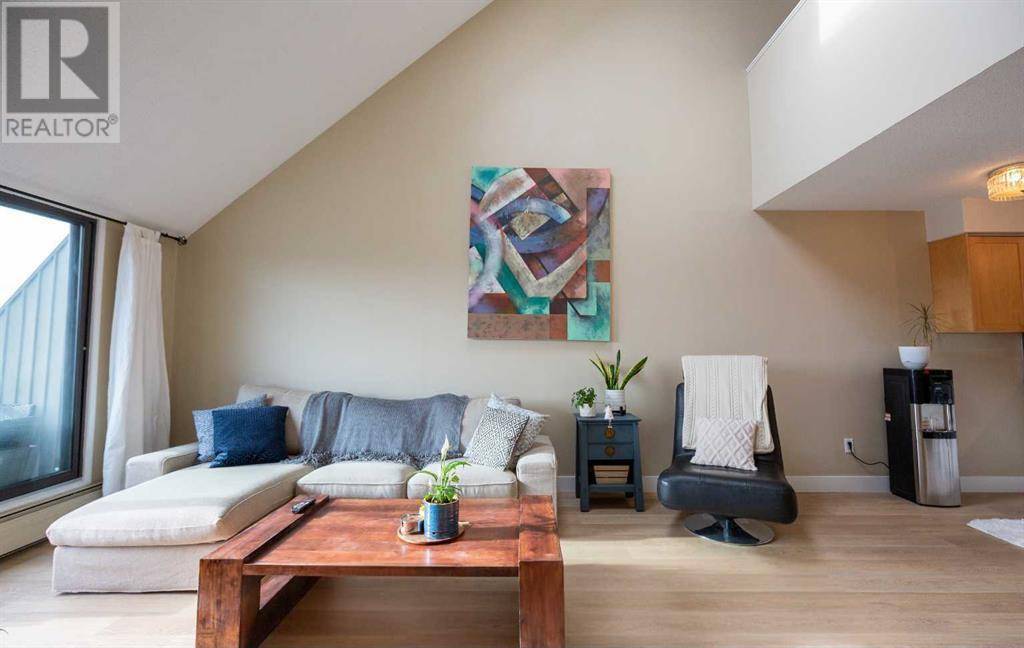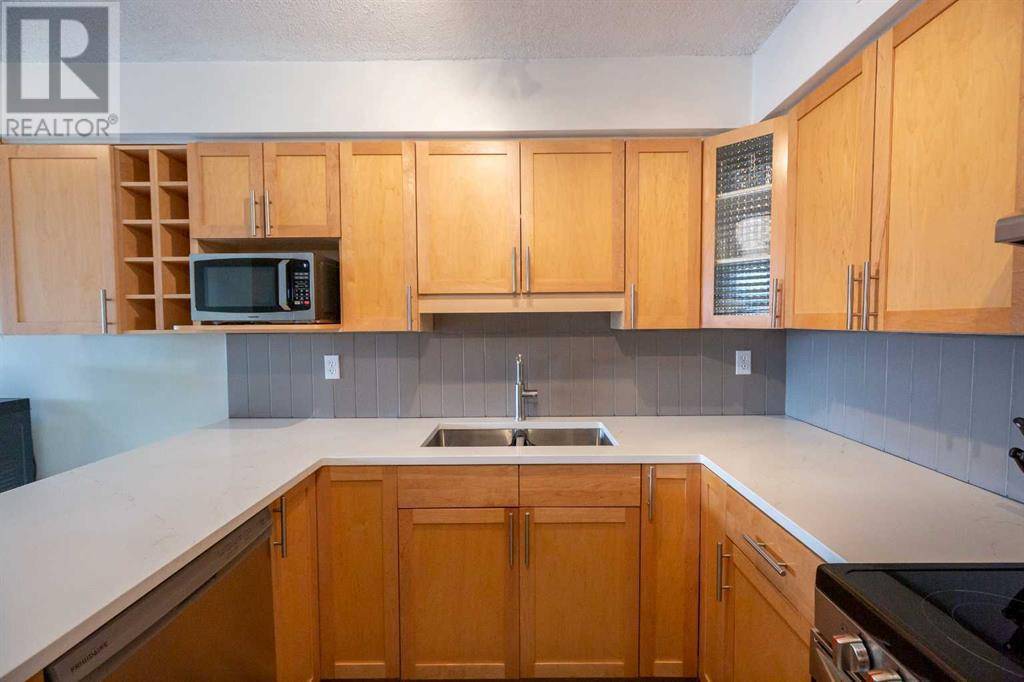2 Beds
2 Baths
1,164 SqFt
2 Beds
2 Baths
1,164 SqFt
OPEN HOUSE
Sat Jun 07, 1:00pm - 4:00pm
Sun Jun 08, 1:00pm - 4:00pm
Key Details
Property Type Condo
Sub Type Condominium/Strata
Listing Status Active
Purchase Type For Sale
Square Footage 1,164 sqft
Price per Sqft $309
Subdivision Richmond
MLS® Listing ID A2225575
Style Multi-level
Bedrooms 2
Half Baths 1
Condo Fees $926/mo
Year Built 1982
Property Sub-Type Condominium/Strata
Source Calgary Real Estate Board
Property Description
Location
State AB
Rooms
Kitchen 1.0
Extra Room 1 Main level 13.08 Ft x 3.75 Ft Other
Extra Room 2 Main level 5.42 Ft x 4.92 Ft 2pc Bathroom
Extra Room 3 Main level 5.00 Ft x 3.17 Ft Storage
Extra Room 4 Main level 5.00 Ft x 3.25 Ft Laundry room
Extra Room 5 Main level 8.75 Ft x 11.50 Ft Kitchen
Extra Room 6 Main level 11.33 Ft x 7.50 Ft Dining room
Interior
Heating Baseboard heaters
Cooling None
Flooring Ceramic Tile, Vinyl Plank
Exterior
Parking Features Yes
Community Features Golf Course Development, Pets Allowed With Restrictions
View Y/N No
Total Parking Spaces 1
Private Pool No
Building
Story 7
Architectural Style Multi-level
Others
Ownership Condominium/Strata
"My job is to find and attract mastery-based agents to the office, protect the culture, and make sure everyone is happy! "







