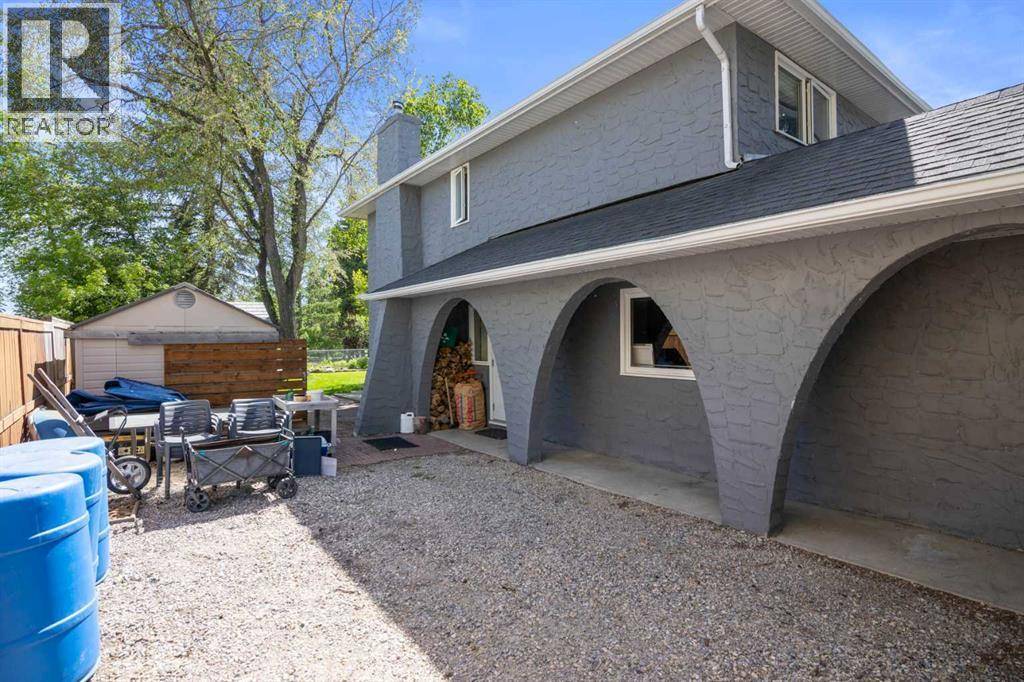4 Beds
4 Baths
2,108 SqFt
4 Beds
4 Baths
2,108 SqFt
Key Details
Property Type Single Family Home
Sub Type Freehold
Listing Status Active
Purchase Type For Sale
Square Footage 2,108 sqft
Price per Sqft $615
Subdivision Willow Park
MLS® Listing ID A2226028
Bedrooms 4
Half Baths 1
Year Built 1967
Lot Size 0.258 Acres
Acres 0.25797802
Property Sub-Type Freehold
Source Calgary Real Estate Board
Property Description
Location
State AB
Rooms
Kitchen 1.0
Extra Room 1 Lower level 14.25 Ft x 5.50 Ft 3pc Bathroom
Extra Room 2 Lower level 8.92 Ft x 9.92 Ft Bedroom
Extra Room 3 Lower level 14.42 Ft x 12.67 Ft Family room
Extra Room 4 Lower level 7.42 Ft x 14.08 Ft Laundry room
Extra Room 5 Lower level 17.00 Ft x 20.00 Ft Recreational, Games room
Extra Room 6 Lower level 12.58 Ft x 20.58 Ft Furnace
Interior
Heating Forced air
Cooling None
Flooring Carpeted, Hardwood
Fireplaces Number 2
Exterior
Parking Features Yes
Garage Spaces 2.0
Garage Description 2
Fence Fence
Community Features Golf Course Development
View Y/N No
Total Parking Spaces 6
Private Pool No
Building
Lot Description Garden Area, Lawn
Story 2
Others
Ownership Freehold
Virtual Tour https://youriguide.com/11023_willowfern_dr_se_calgary_ab/
"My job is to find and attract mastery-based agents to the office, protect the culture, and make sure everyone is happy! "







