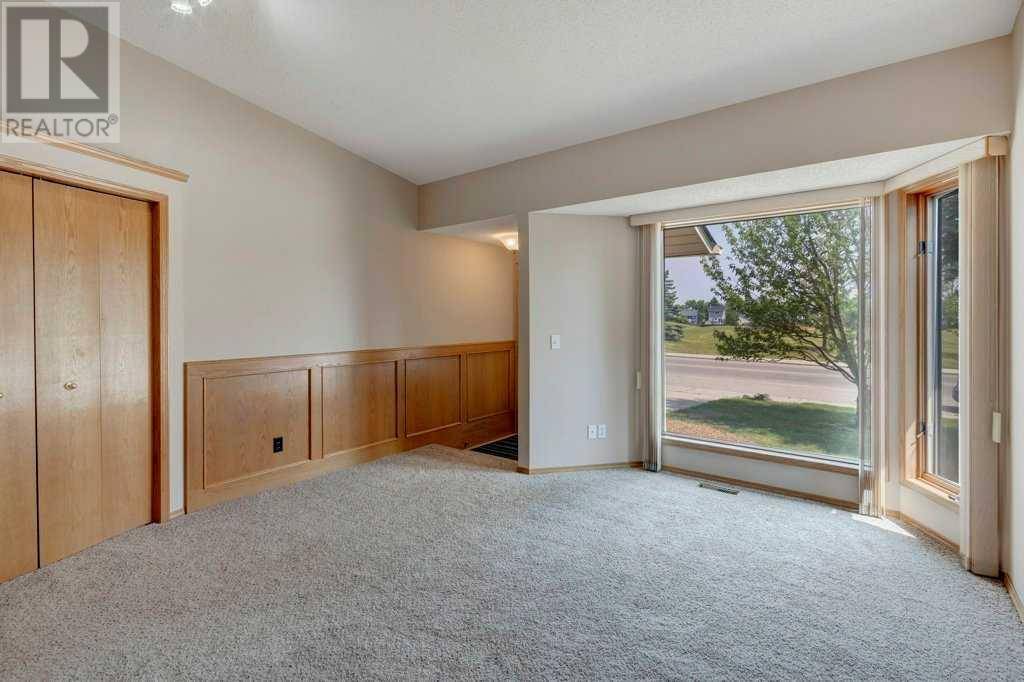4 Beds
3 Baths
1,551 SqFt
4 Beds
3 Baths
1,551 SqFt
OPEN HOUSE
Sat Jun 21, 3:00pm - 4:30pm
Sun Jun 22, 1:00pm - 2:30pm
Key Details
Property Type Single Family Home
Sub Type Freehold
Listing Status Active
Purchase Type For Sale
Square Footage 1,551 sqft
Price per Sqft $383
Subdivision Riverbend
MLS® Listing ID A2226002
Bedrooms 4
Half Baths 1
Year Built 1989
Lot Size 4,402 Sqft
Acres 0.1010661
Property Sub-Type Freehold
Source Calgary Real Estate Board
Property Description
Location
State AB
Rooms
Kitchen 0.0
Extra Room 1 Second level 5.08 Ft x 7.83 Ft 3pc Bathroom
Extra Room 2 Second level 8.25 Ft x 5.08 Ft 4pc Bathroom
Extra Room 3 Second level 8.33 Ft x 11.67 Ft Bedroom
Extra Room 4 Second level 8.25 Ft x 14.08 Ft Bedroom
Extra Room 5 Second level 11.58 Ft x 12.83 Ft Primary Bedroom
Extra Room 6 Lower level 12.33 Ft x 14.92 Ft Bedroom
Interior
Heating Forced air,
Cooling None
Flooring Carpeted, Linoleum
Fireplaces Number 1
Exterior
Parking Features Yes
Garage Spaces 2.0
Garage Description 2
Fence Fence
View Y/N No
Total Parking Spaces 4
Private Pool No
Building
Story 2
Sewer Municipal sewage system
Others
Ownership Freehold
Virtual Tour https://youriguide.com/204_riverbend_dr_se_calgary_ab/
"My job is to find and attract mastery-based agents to the office, protect the culture, and make sure everyone is happy! "







