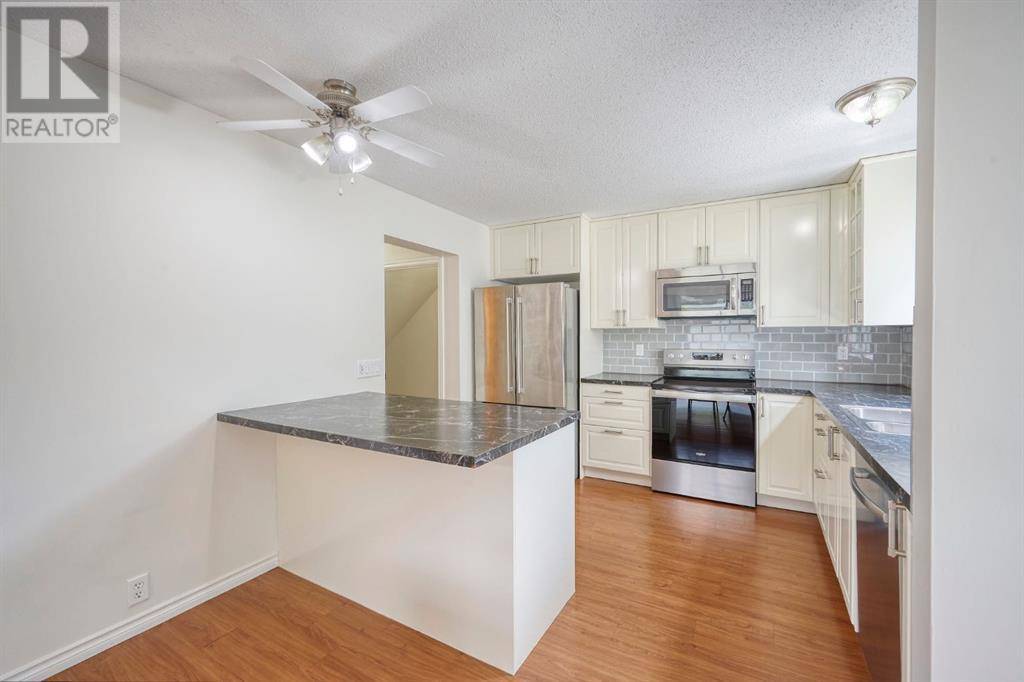4 Beds
2 Baths
1,368 SqFt
4 Beds
2 Baths
1,368 SqFt
OPEN HOUSE
Sat Jun 28, 1:00pm - 4:00pm
Key Details
Property Type Single Family Home
Sub Type Freehold
Listing Status Active
Purchase Type For Sale
Square Footage 1,368 sqft
Price per Sqft $467
Subdivision Ranchlands
MLS® Listing ID A2233712
Bedrooms 4
Half Baths 1
Year Built 1977
Lot Size 5,328 Sqft
Acres 0.122317165
Property Sub-Type Freehold
Source Calgary Real Estate Board
Property Description
Location
State AB
Rooms
Kitchen 1.0
Extra Room 1 Second level 8.25 Ft x 4.92 Ft 4pc Bathroom
Extra Room 2 Second level 13.33 Ft x 10.67 Ft Bedroom
Extra Room 3 Second level 9.92 Ft x 9.92 Ft Bedroom
Extra Room 4 Second level 13.67 Ft x 14.25 Ft Primary Bedroom
Extra Room 5 Basement 8.50 Ft x 10.08 Ft Bedroom
Extra Room 6 Basement 14.00 Ft x 18.75 Ft Recreational, Games room
Interior
Heating Forced air
Cooling None
Flooring Laminate, Tile
Exterior
Parking Features Yes
Garage Spaces 2.0
Garage Description 2
Fence Fence
View Y/N No
Total Parking Spaces 4
Private Pool No
Building
Lot Description Landscaped
Story 2
Others
Ownership Freehold
"My job is to find and attract mastery-based agents to the office, protect the culture, and make sure everyone is happy! "







