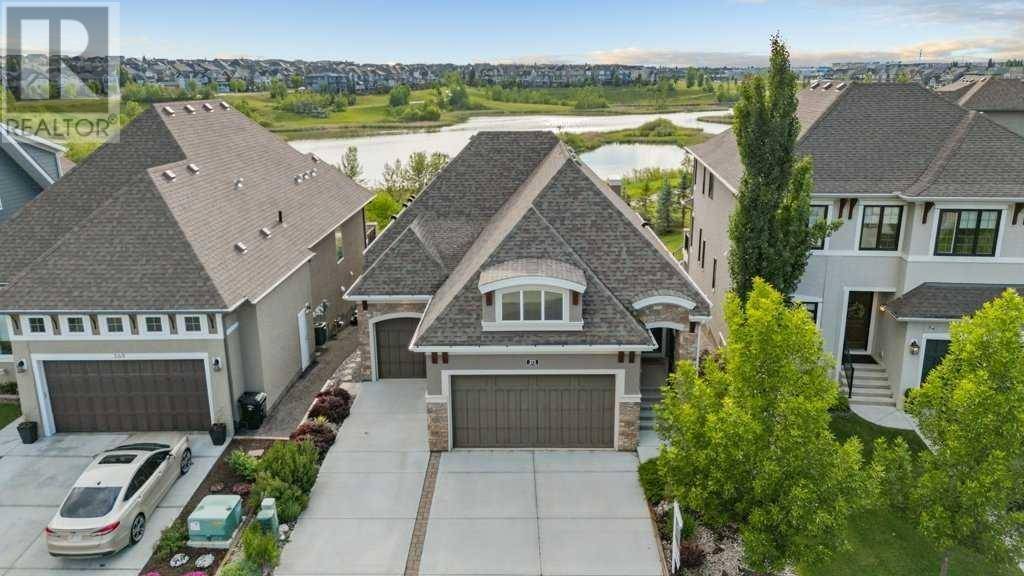4 Beds
3 Baths
1,650 SqFt
4 Beds
3 Baths
1,650 SqFt
Key Details
Property Type Single Family Home
Sub Type Freehold
Listing Status Active
Purchase Type For Sale
Square Footage 1,650 sqft
Price per Sqft $787
Subdivision Mahogany
MLS® Listing ID A2233773
Style Bungalow
Bedrooms 4
Half Baths 1
Year Built 2015
Lot Size 4,983 Sqft
Acres 0.11440979
Property Sub-Type Freehold
Source Calgary Real Estate Board
Property Description
Location
State AB
Rooms
Kitchen 1.0
Extra Room 1 Basement 6.83 Ft x 8.67 Ft 4pc Bathroom
Extra Room 2 Basement 11.00 Ft x 12.92 Ft Bedroom
Extra Room 3 Basement 10.83 Ft x 12.33 Ft Bedroom
Extra Room 4 Basement 12.33 Ft x 12.00 Ft Bedroom
Extra Room 5 Basement 20.50 Ft x 33.92 Ft Family room
Extra Room 6 Basement 6.50 Ft x 10.92 Ft Storage
Interior
Heating Forced air,
Cooling Central air conditioning
Flooring Carpeted, Ceramic Tile, Hardwood
Fireplaces Number 1
Exterior
Parking Features Yes
Garage Spaces 3.0
Garage Description 3
Fence Fence
Community Features Lake Privileges, Fishing
View Y/N Yes
View View
Total Parking Spaces 5
Private Pool No
Building
Lot Description Landscaped
Story 1
Architectural Style Bungalow
Others
Ownership Freehold
Virtual Tour https://www.calgaryhousefinder.ca/virtual-tours/373-marquis-landing-se-calgary-ab/
"My job is to find and attract mastery-based agents to the office, protect the culture, and make sure everyone is happy! "







